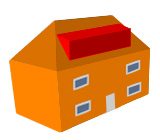Dormer Loft Conversion Style
Many of our customers in Essex are opting to improve their own home instead of moving house by having a dormer loft conversion built. Loft conversions are the perfect way to add space to a house and value to the home especially for those that have ample of space in their lofts and high pitched roofing.
The time taken from the minute a dormer loft conversion starts, can be just four weeks to completion – giving our customers the chance to use up the otherwise wasted loft space.
Depending on the type of house you have, our sales team can give you expert advice and suggest ways in which to utilise the loft space you already have.
We’ve been involved in many different types of loft conversions over the years and can fully advise you on what type of loft conversion to go for. This will all depend on what type of property you have and the size of your loft. We have detailed below some basic things you need to know about dormer loft conversions.
Details
Dormer loft conversions have been very popular with our customers in Essex for a very long time. They are ideal if you are looking at ways to enhance a small room.
They’ve been established as bigger and much more elaborate structures which can increase the amount of usable space in your loft area.
Dormer Loft
Dormers protrude from the roof of a house, ideally with a sloping roof. It is built using similar bricks, roof tiles and windows to match the existing exterior of the home.
Dormer loft conversions can be added to the front or rear of a sloping roof, or to the side where the roof may be ‘hipped’ (sloped to the side).
Our sales team can advise and recommend the size of the dormer in relation to your home. A large dormer may not be desirable if you have a very small home and visa- versa.

